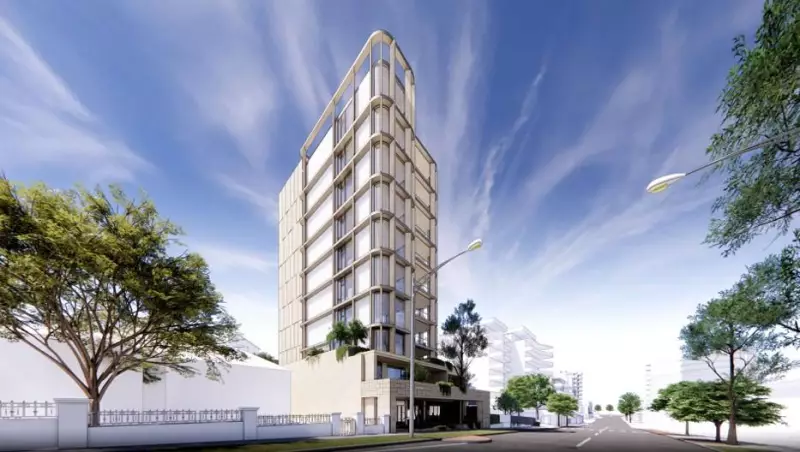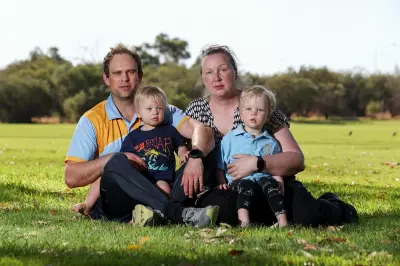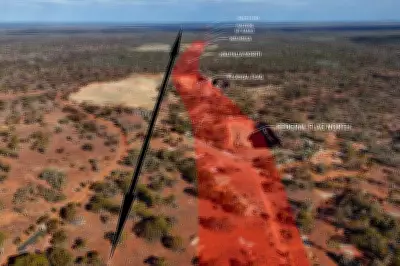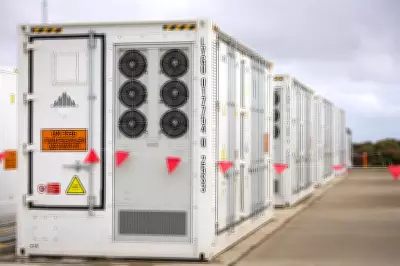
A Perth property developer is making an unconventional proposal to gain approval for extra building height in the affluent riverside suburb of Mosman Park. In exchange for permission to build higher than local planning codes allow, Fabric Property has pledged to fill a significant gap in the local housing market by dedicating an entire complex to large, family-sized apartments.
The Proposal: Trading Height for Housing Diversity
The development application targets a 939 square metre block on Glyde Street, an area typically limited to buildings of six storeys. Fabric Property is seeking a bonus to construct a ten-storey complex, arguing that its design warrants an exemption. The centrepiece of their proposal is the commitment to create only eight, sprawling full-floor apartments.
Each residence is designed to rival the space of a typical Perth house. With up to 210 square metres of internal space, plus 25 square metre balconies and double car garages, these units far exceed the Western Australian apartment average of 150 square metres. For context, the Australian Bureau of Statistics reports the average Perth house is 214 square metres.
Rhys Kelly, director of Fabric Property, explained the logic behind the plan. "When we developed our previous project in 2020, we became acutely aware that there was a lack of apartment product in the market, particularly in Mosman Park, that could suit downsizers or families," Mr Kelly said.
Addressing a Gap in the Mosman Park Market
Mr Kelly pointed to a clear mismatch in the suburb's housing stock. "The Mosman Park market is predominantly made up of single houses and/or one- and two-bedroom apartments," he noted. "There are very little three- and four-bedroom apartment or townhouse options available."
This development aims to directly serve two key demographics: families seeking an apartment lifestyle and downsizers who want to remain in the area without the maintenance burden of a large house. The $14 million complex will primarily feature three-bedroom, two-bathroom apartments with a study. Only one apartment will have four bedrooms, and one will have two bedrooms.
The Economic Reality of Building Family Apartments
The scarcity of such large apartments in Western Australia is not due to a lack of desire, but a matter of financial viability, according to the developer. Mr Kelly identified a critical price point that makes such projects challenging.
"Projects only work when apartment prices are comparable or cheaper than the houses in the suburb they are in, otherwise the general buyer in Perth will lean towards a house," he stated. This economic pressure typically leads developers to favour smaller, more affordable one- and two-bedroom units to ensure a project is profitable.
"The larger, more expensive apartments will be fewer, as the market depth for the more expensive apartments may not be there, depending on the location," Mr Kelly added, highlighting the financial risk in catering to a niche but significant market.
The Path to Approval
The proposal is not just about height. The application also seeks an exemption to the standard plot ratio, justifying this request through what it calls a 'strong design response'. The future of the project now rests with the Metropolitan Joint Development Assessment Panel (DAP), which is scheduled to review the application on November 27.
In a positive sign for the developer, the Mosman Park council has already recommended the project for approval. This endorsement suggests local authorities recognise the value in increasing housing diversity, potentially setting a precedent for how developers can negotiate for greater density by addressing specific community needs.





