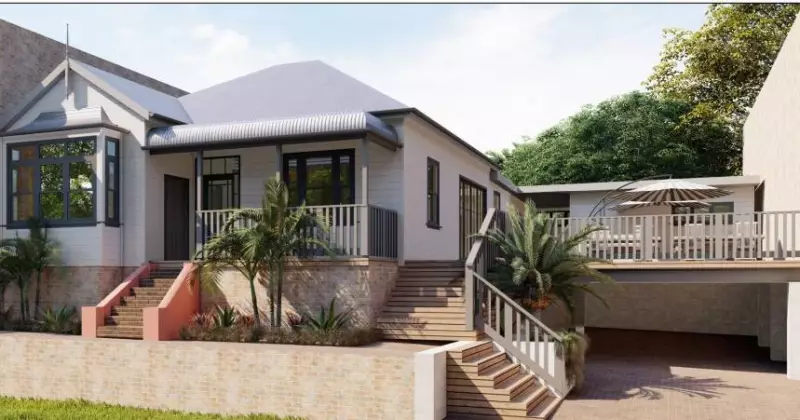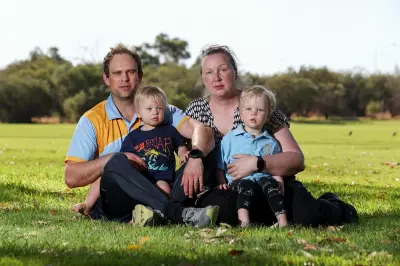
The owners of a prominent heritage-listed building in Wollongong's Keira Street have unveiled plans to revitalise the site of the former Rookie restaurant with a new alfresco dining area.
A development application has been formally lodged with Wollongong City Council, proposing the construction of an outdoor deck on the southern side of the property, located at the intersection with Victoria Street.
Revitalising a Heritage Locale
This proposed deck represents the second stage of works aimed at modernising the restaurant's facilities while respectfully acknowledging the building's historical significance. According to the application, the project is designed to enhance usability and upgrade the current restaurant operation.
Visual plans submitted to the council depict a deck accommodating four tables, each with seating for four patrons, creating a new space for outdoor dining in the city centre.
The application's statement of environmental effects emphasises a sympathetic approach, noting that the alterations are intended to preserve the building's architectural integrity. It states the works will enhance accessibility, functionality, and public engagement, contributing positively to Wollongong's heritage streetscape.
Design and Accessibility Features
Key features of the proposal address both practical access and aesthetic integration with the surrounding area. The plans include the installation of a wheelchair lift to ensure the outdoor deck is accessible to all patrons.
To soften the visual impact from the street, a large planter box is proposed to be positioned at the front of the deck area. This design element aims to blend the new structure more naturally into its urban environment.
Navigating Council Regulations
The development application includes a request for a variation to the council's development controls concerning rear setbacks. The proposal seeks to match the setback of the existing building rather than comply with the standard regulation.
A justification submitted with the application argues that the existing building footprint is long-established and reflects the prevailing development pattern in the locality. Retaining the current rear setback, it states, maintains consistency with the built character and avoids unnecessary demolition or structural changes.
The development application is currently on public exhibition, providing an opportunity for community feedback until December 3, 2025.





