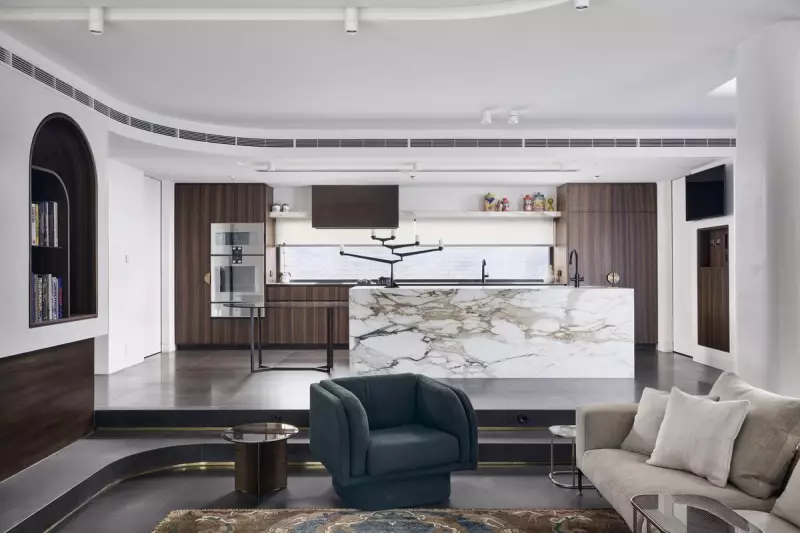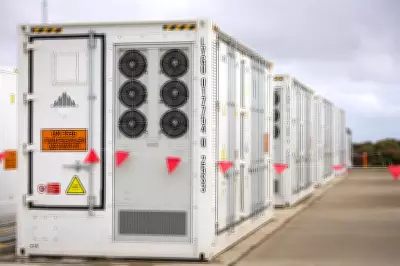
In the heart of Coolbinia, a stunning custom residence proves that sophisticated luxury and practical family living can coexist in perfect harmony. Weststyle's latest architectural masterpiece, known as the Cranbrook, showcases a contemporary interpretation of art deco design while creating a warm, inviting atmosphere for its residents.
A Family-Focused Design Vision
Weststyle Managing Director Tony Ricciardello revealed the split-level dwelling was specifically crafted to accommodate the dynamic lifestyle of a family of four, including two active sons. The client's brief emphasized the need for functional luxury that would support both daily family routines and frequent social gatherings.
The architectural approach prioritized capturing natural light and promoting airflow throughout the residence. Responding to the site's sloping terrain, the home integrates gracefully into the landscape, offering residents peaceful views of nature from multiple rooms.
Curves and Custom Craftsmanship
Form and material selection played crucial roles in realizing the clients' vision, with the home distinguished by its prominent use of both structured and organic curves. The entry features particularly complex sweeping curves that required the fabrication of custom radial bricks.
Seven different types of face bricks were employed in constructing these walls, including standard common bricks, five variations of radial bricks, and unique K bricks. This attention to detail demonstrates the commitment to bespoke craftsmanship that defines the project.
Inside, the floor plan naturally guides the home's form, with carefully placed sweeping curves creating a sense of softness and welcome. The design organizes the space into two primary zones: a shared public area on the ground floor and a private retreat on the upper level.
Seamless Indoor-Outdoor Integration
The ground floor features a spacious sunken open-plan living and dining area that connects directly to a wraparound alfresco space. This creates a fluid transition between indoor and outdoor environments, perfect for entertaining and family life.
A curved glass wall and oversized stacking cavity glass doors in the living room enhance this seamless blend while adding dynamic geometry to the space. The ground floor construction utilizes traditional brick cavity walls and a reinforced concrete slab, providing both structural integrity and thermal efficiency.
A central architectural highlight is the curved brick wall that embraces a custom spiral staircase, featuring a polished plaster ribbon and sculptural timber handrail. This stunning feature serves as both functional element and artistic centerpiece.
Harmony Through Design Principles
Under the guidance of feng shui and destiny analysis consultant Lorraine Fitzpatrick, the home incorporates principles designed to enhance harmony and wellbeing. Robust materials along the property boundaries symbolize strength and support for female household members, while the inclusion of a pool invites future prosperity.
Brass accents were strategically placed throughout to enrich both the home's energy and aesthetic appeal. The upper level features a concrete slab foundation complemented by timber stud-frame walls with R2.5 insulation batts, finished externally with 100mm expanded polystyrene cladding for enhanced thermal comfort.
Modern innovation appears in the form of an advanced Control4 smart automation system, providing intuitive remote management of lighting, electric windows, and integrated technologies. The kitchen features sophisticated lighting control complemented by a Switchglass window that transforms into frosted privacy glass at the touch of a button.
This exceptional custom build at Coolbinia will be open for viewing on Saturday November 29 and Sunday November 30 by appointment. Interested parties can contact Weststyle at 9345 1565 or visit www.weststyle.com.au to register their interest.





