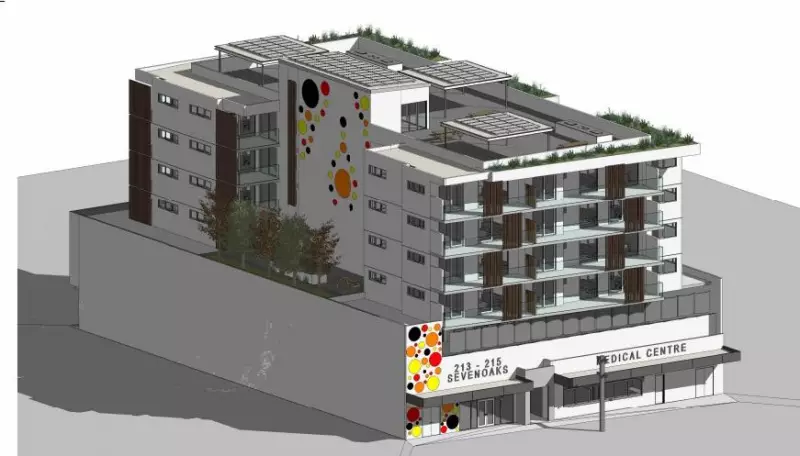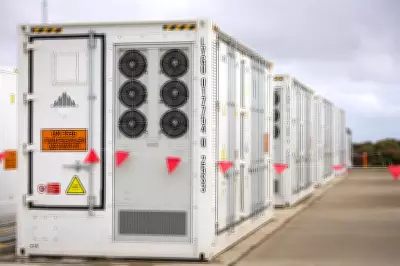
Designs have been unveiled for a proposed six-storey high-rise development situated just metres from the recently reopened Queens Park train station in Perth. The project, planned for 213 and 215 Sevenoaks Street, represents one of the first major residential complexes to emerge in the area following the station's redevelopment.
Development Details and Proposed Amenities
The building proposal includes 36 apartments and three commercial tenancies on the ground floor. The residential mix comprises 28 one-bedroom, one-bathroom dwellings and eight two-bedroom, two-bathroom dwellings. The commercial spaces are earmarked for a shop, medical consulting rooms, and a coffee shop, aiming to create a vibrant street-level atmosphere.
Vehicle access will be from the rear of the site, leading to a total of 55 parking spaces. This includes 44 residential spaces in a car-stacking arrangement, 11 commercial bays, and six motorcycle bays. The development will also feature bicycle bays and electric vehicle charging stations, catering to modern transport needs.
Height Variation and Community Benefits
The proposed building exceeds local planning height regulations, a point addressed directly by the applicants in a report to the City of Canning council. They argue the additional height is necessary to accommodate rooftop communal spaces, the ground-floor commercial tenancies, and the required parking facilities.
The proposed development will deliver additional housing numbers and diversity within a key activity centre and adjacent a major public transportation node, the report stated. It further cautioned that any requirement to reduce the building height will reduce the delivery of much-needed affordable housing.
The report also contended that the height variation would not negatively impact the streetscape and would instead reflect the future development anticipated under the Queens Park Structure Plan.
Next Steps and Location Advantages
The public comment period for the proposal has now concluded. The City of Canning is currently assessing the application, with a final decision to be made by a Development Assessment Panel.
The applicants highlighted the site's prime location, noting its proximity to bus and train services, major employment areas, key roads like the Leach and Albany highways, Perth Airport, and various schools, shops, and entertainment venues. The development will include two communal areas with amenities such as pergolas, barbecues, seating, and landscaping, including the planting of new mature trees. Artwork is also planned for the facade to comply with the city's public art policy.
The report concluded that the area is in a transitional phase, with older housing being replaced by higher-density developments that align with the state's strategic planning framework for infill development, making it a perfect environment for premium, transit-accessible accommodation.





